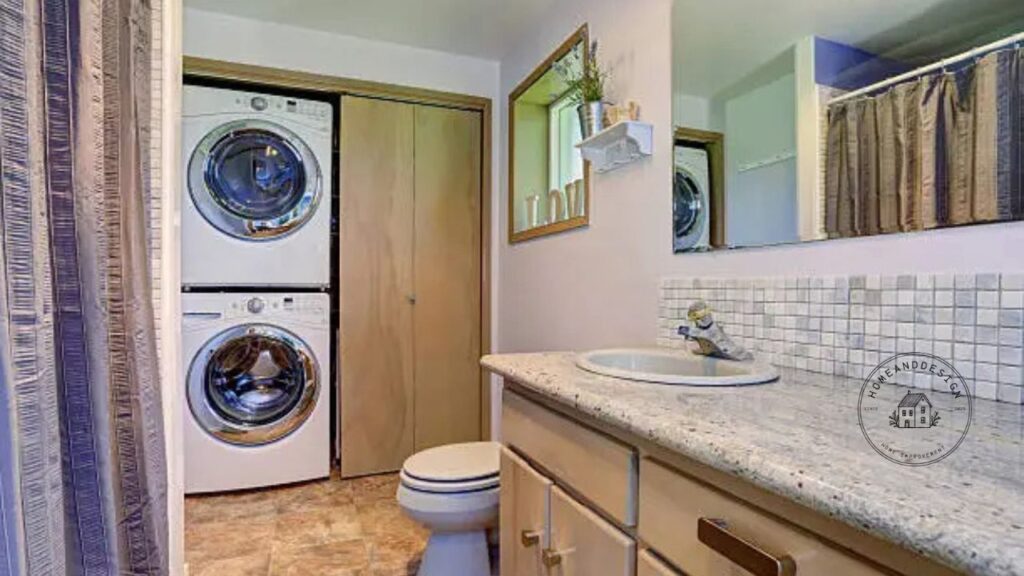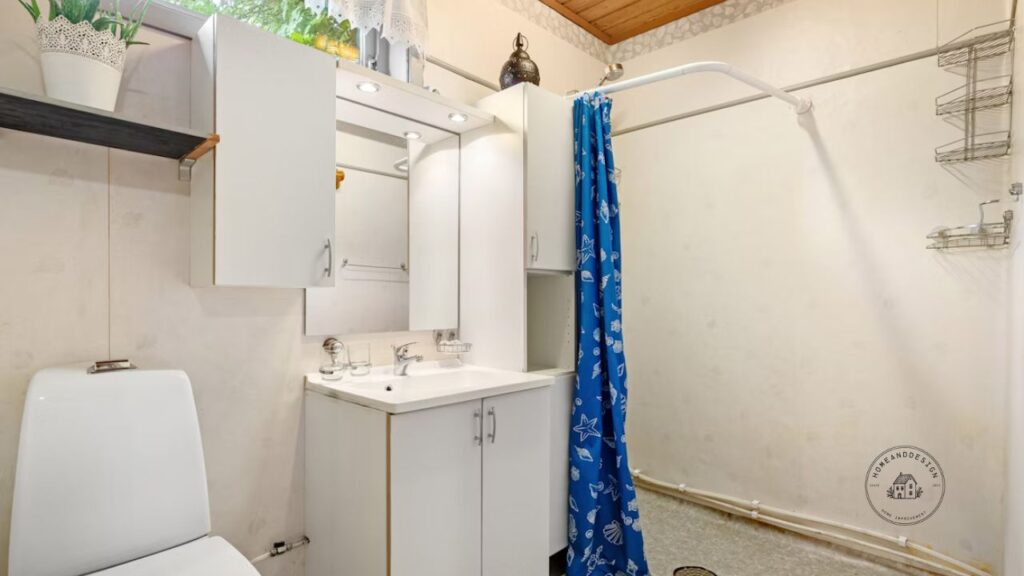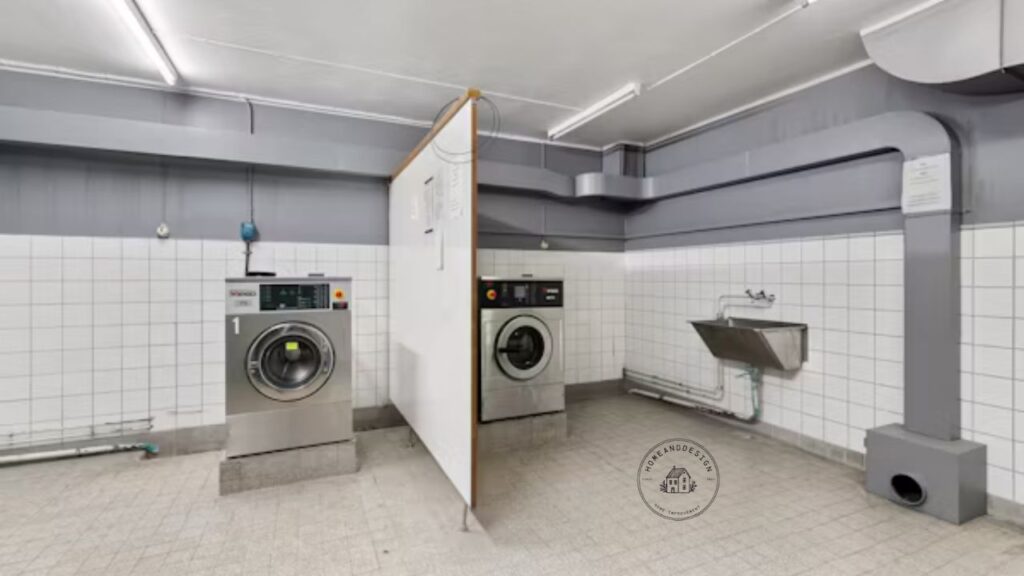
Introduction
Transforming your home’s awkward spaces into functional powerhouses has never been more exciting than with creative half bath laundry room combinations. Whether you’re dealing with a cramped basement, a narrow hallway, or an underutilized corner, these dual-purpose spaces maximize every square inch while delivering incredible convenience.
Modern homeowners are discovering the brilliant efficiency of combining these two essential functions. It’s not just about saving space – it’s about creating a seamless flow that makes daily routines smoother and more enjoyable.
Design Overview Summary Table
| Layout Type | Square Footage | Cost Range | Installation Time | Difficulty Level | Best For |
|---|---|---|---|---|---|
| Side-by-Side Linear | 40-60 sq ft | $3,000-$8,000 | 3-5 days | Intermediate | Narrow spaces |
| Stacked Vertical | 30-45 sq ft | $2,500-$6,500 | 2-4 days | Beginner | Limited floor space |
| L-Shaped Corner | 50-70 sq ft | $4,000-$9,000 | 4-6 days | Advanced | Corner locations |
| Galley Style | 35-50 sq ft | $3,500-$7,500 | 3-5 days | Intermediate | Hallway conversions |
| Pocket Door Design | 45-65 sq ft | $3,800-$8,500 | 4-7 days | Advanced | Privacy focus |
| Open Concept | 55-80 sq ft | $4,500-$10,000 | 5-8 days | Advanced | Modern aesthetics |
Why Half Bath Laundry Room Combos Are Game-Changers

The popularity of half bath laundry room floor plans has skyrocketed for compelling reasons. These smart combinations solve multiple household challenges simultaneously.
Space efficiency tops the list of benefits. In homes where square footage comes at a premium, combining functions eliminates wasted corridors and awkward nooks. You’re essentially getting double the utility from the same footprint.
Convenience plays a huge role too. Having laundry facilities adjacent to a powder room creates logical flow patterns. Guests appreciate the nearby facilities, while family members enjoy the practical placement during busy mornings.
Essential Design Principles for Success
Prioritize Proper Ventilation
Laundry room half bath ideas must address moisture control aggressively. Poor ventilation leads to mold, mildew, and structural damage that can cost thousands to repair.
Install exhaust fans rated for both bathroom and laundry use. Consider upgrading to smart fans that activate based on humidity levels. This investment pays dividends in air quality and long-term maintenance costs.
Plan Traffic Flow Carefully
Successful laundry room with half bath designs minimize conflicts between simultaneous users. Nobody wants to interrupt someone’s bathroom time to switch laundry loads!
Create separate zones with visual barriers or partial walls. Strategic placement of fixtures ensures privacy without sacrificing functionality. Consider pocket doors or barn-style sliding doors for space-saving solutions.
Maximize Storage Opportunities
Every inch counts in compact spaces. Smart storage solutions turn cluttered chaos into organized efficiency that makes daily tasks enjoyable.
Built-in cabinets above washers and dryers provide essential storage without eating floor space. Wall-mounted shelving keeps supplies accessible but organized. Consider pull-out hampers and fold-down ironing boards for maximum versatility.
Popular Layout Configurations
The Classic Side-by-Side Design
This traditional half bath in laundry room layout positions fixtures along opposite walls. It’s the most common configuration for good reason – it works beautifully in rectangular spaces.
The toilet and vanity occupy one wall while washer and dryer claim the opposite side. This arrangement provides clear sight lines and generous walking space between functional areas.
User Review: “Our contractor recommended the side-by-side layout for our basement renovation. It’s been fantastic for three years now – plenty of room for everyone!” – Jennifer M., Rating: ★★★★★
Vertical Stacking Solutions
Half bath laundry room combo designs often utilize vertical space through stacked appliances. This approach works brilliantly in narrow or oddly-shaped areas.
Front-loading washers and dryers stack beautifully, leaving floor space for toilet and sink placement. Many homeowners discover they actually prefer this configuration for its ergonomic advantages.
Safety becomes paramount with stacked units. Ensure proper mounting hardware and consider accessibility for shorter family members. Anti-vibration pads prevent noise transmission to other rooms.
L-Shaped Corner Configurations
Corner locations offer unique opportunities for creative small half bath laundry room combo layouts. The L-shaped design tucks appliances into one leg while bathroom fixtures occupy the other.
This configuration often provides the most storage opportunities through corner-mounted cabinets and shelving systems. You can create distinct zones that feel separate despite sharing the same room.
Galley-Style Efficiency
Long, narrow spaces lend themselves to galley-style half bath/laundry room floor plans. This layout lines fixtures along both walls with a central walking corridor.
The galley approach maximizes functionality in challenging spaces like converted closets or narrow hallways. Strategic mirror placement can make these spaces feel significantly larger than their actual dimensions.
Cost Considerations and Budget Planning
Professional vs. DIY Installation
Laundry room half bath combo projects involve multiple trade skills. Plumbing, electrical, and ventilation work often require professional expertise for safety and code compliance.
Simple cosmetic updates suit DIY enthusiasts, but structural changes demand professional oversight. Licensed contractors ensure proper permits and inspections that protect your investment and family safety.
Fly-Architecture offers expert insights on modern architecture and practical design. Get tips for your home, from DIY projects to tech. Start building smarter.
Material Selection Impact
Budget allocation between fixtures, finishes, and labor significantly affects final costs. High-end materials can double project expenses, while strategic compromises maintain quality without breaking budgets.
Consider splurging on durable fixtures that withstand heavy use. Washer and dryer platforms, quality ventilation fans, and moisture-resistant flooring justify higher upfront costs through longevity.
Hidden Cost Factors
Laundry room and half bath combo projects often reveal unexpected expenses. Older homes may require electrical upgrades, plumbing modifications, or structural reinforcement.
Budget an additional 20-30% for contingencies. Common surprises include inadequate electrical service, water pressure issues, or ventilation complications that weren’t apparent during initial planning.
Space-Saving Storage Solutions

Vertical Storage Systems
Wall-mounted cabinets transform unused vertical space into valuable storage real estate. Half bath and laundry room ideas should maximize every available inch above eye level.
Custom cabinetry offers the best space utilization, while pre-fabricated options provide budget-friendly alternatives. Consider glass-front cabinets to maintain an open feeling while hiding clutter.
Multi-Functional Furniture
Half bath laundry room ideas benefit from furniture pieces that serve multiple purposes. Storage ottomans provide seating while hiding supplies. Fold-down ironing boards disappear when not needed.
Built-in benches with internal storage offer resting spots while concealing cleaning supplies or linens. These solutions prove especially valuable in compact layouts where every square foot matters.
Hidden Storage Opportunities
Adding half bath to laundry room projects should explore unconventional storage locations. The space between wall studs can house narrow shelving for cleaning supplies or toiletries.
Toe-kick drawers beneath cabinets provide surprising storage capacity for flat items. Consider magnetic strips inside cabinet doors for small metal tools and accessories.
Lighting and Electrical Considerations
Task Lighting Requirements
Both bathroom and laundry functions demand excellent lighting. Convert half bath to laundry room projects must address multiple lighting needs simultaneously.
Vanity lighting prevents shadows during grooming tasks, while overhead fixtures illuminate laundry folding. Under-cabinet LED strips provide task lighting for detailed work without harsh shadows.
Electrical Capacity Planning
Modern laundry appliances draw significant electrical loads. Convert laundry room to half bath projects may require electrical panel upgrades to handle increased demand safely.
GFCI outlets protect against electrical hazards in moisture-prone areas. Plan outlet placement carefully to avoid extension cord dependence that creates safety hazards.
Smart Home Integration
Technology integration enhances convenience and efficiency. Smart switches allow lighting control from mobile devices, while occupancy sensors automatically manage ventilation fans.
Consider smart outlets that can schedule appliance operation during off-peak electrical rates. These features add minimal cost but deliver ongoing operational savings.
Ventilation and Moisture Control
Preventing Mold and Mildew
Cost to add half bath to laundry room calculations must include robust ventilation systems. Inadequate moisture control leads to expensive remediation and health concerns.
Exhaust fans should move at least 50 cubic feet per minute for bathroom functions, with additional capacity for laundry moisture. Timer switches ensure fans operate long enough to clear humid air completely.
Air Quality Management
Indoor air quality suffers without proper ventilation in combined spaces. Half bath and laundry room design should prioritize fresh air circulation through strategic intake and exhaust placement.
Heat recovery ventilators capture thermal energy from exhausted air while bringing in fresh outdoor air. These systems maintain comfort while minimizing energy costs.
Humidity Monitoring
Digital humidity monitors help maintain optimal moisture levels between 30-50%. Half bath laundry room combo ideas should include monitoring systems that alert homeowners to potential problems.
Smart humidity sensors can automatically activate exhaust fans when moisture levels rise. This automation protects your investment while eliminating the need for manual management.
Flooring and Material Selection
Water-Resistant Options
Half bath laundry room layout success depends heavily on appropriate flooring choices. Materials must withstand water exposure from both bathroom use and potential appliance leaks.
Luxury vinyl plank flooring offers durability, comfort, and style at reasonable costs. Ceramic tile provides ultimate water resistance but feels cold underfoot. Consider radiant heating systems beneath tile for enhanced comfort.
Maintenance Considerations
How to add a half bath in laundry room projects should prioritize low-maintenance materials. Busy families need finishes that look great with minimal upkeep requirements.
Quartz countertops resist stains and scratches while requiring only simple cleaning. Semi-gloss paint finishes wipe clean easily and resist moisture damage better than flat finishes.
Style Coordination
Material selections should create visual cohesion between functional areas. Laundry room and half bath layout designs benefit from consistent color palettes and complementary textures.
Neutral color schemes provide timeless appeal while allowing personality expression through accessories and fixtures. Bold accent walls can define spaces without overwhelming compact layouts.
Privacy and Sound Control
Noise Reduction Strategies
Laundry room half bath layout combinations can generate significant noise from appliances and plumbing. Sound control strategies protect household tranquility and neighbor relations.
Anti-vibration pads beneath appliances prevent structural noise transmission. Insulation within wall cavities absorbs airborne sounds. Solid-core doors provide better sound isolation than hollow alternatives.
Visual Privacy Solutions
Laundry room with half bath layout designs must balance openness with privacy needs. Strategic placement of fixtures and thoughtful design details ensure comfort for all users.
Frosted glass partitions maintain sight lines while providing visual screening. Decorative screens or half-walls create psychological separation without complete isolation.
Door and Entry Solutions
Small laundry room half bath ideas often benefit from space-saving door solutions. Traditional swing doors consume valuable floor space that’s at a premium in compact layouts.
Sliding barn doors add rustic charm while maximizing usable space. Pocket doors disappear into wall cavities but require careful planning during construction phases.
Appliance Selection and Placement
Compact Appliance Options
Add half bath to laundry room projects often require space-conscious appliance selections. Compact washers and dryers deliver full functionality in smaller footprints.
All-in-one washer-dryer combos eliminate separate appliance requirements entirely. While wash cycles take longer, these units work beautifully in severely space-constrained situations.
Energy Efficiency Considerations
Modern appliances offer impressive energy efficiency that reduces long-term operating costs. Adding a half bath to a laundry room project should prioritize ENERGY STAR certified models.
Front-loading washers use less water and energy while enabling stacking opportunities. High-efficiency models qualify for utility rebates that offset higher purchase prices.
Accessibility Features
Future-proofing laundry room half bath designs ensures long-term usability for aging homeowners or family members with mobility challenges.
Front-loading appliances eliminate the need to reach into deep tubs. Raised platforms can improve ergonomics for shorter users while providing storage space underneath.
Professional Installation Insights
Expert Design Consultation
Adding half bath in laundry room projects benefit enormously from professional design input. Experienced designers spot potential problems before construction begins.
Many homeowners discover that professional consultation costs pale compared to expensive mistakes or code compliance issues. Design professionals ensure optimal functionality and safety.
Customer Testimonial: “Sarah from Creative Spaces Design saved us thousands by catching a structural issue during planning. Her expertise made our combo room both beautiful and functional.” – Tom R., Rating: ★★★★★
Contractor Selection Criteria
Better use in a half bath laundry room combo requires skilled contractors experienced with multi-function spaces. Not all contractors understand the unique challenges these projects present.
Verify contractor licenses, insurance coverage, and recent project references. Look for professionals who understand building codes, ventilation requirements, and accessibility standards.
Project Timeline Management
Converting a half bath into a laundry room typically takes 5-10 days depending on complexity. Proper planning minimizes disruption to household routines during construction.
Temporary accommodations may be necessary during construction phases. Plan alternative laundry arrangements and bathroom access for family members and guests.
Style and Aesthetic Options
Modern Contemporary Designs
Clean lines and minimalist aesthetics characterize contemporary cost of adding half bath to laundry room projects. These designs emphasize functionality while maintaining visual appeal.
Flat-panel cabinetry, geometric tile patterns, and monochromatic color schemes create sophisticated environments. Stainless steel fixtures complement modern appliances beautifully.
Traditional Farmhouse Charm
Farmhouse laundry room and half bath combinations embrace warmth and character through natural materials and vintage-inspired fixtures.
Shiplap walls, beadboard wainscoting, and barn-style hardware create cozy environments that feel like natural home extensions. Mason jar lighting fixtures and galvanized metal accessories enhance the rustic aesthetic.
Transitional Flexibility
Farmhouse laundry room and small half bath ideas often incorporate transitional elements that blend traditional and contemporary features seamlessly.
This approach provides decorating flexibility while ensuring broad appeal for future home sales. Neutral foundations accommodate changing style preferences over time.
Technology Integration
Smart Home Features
Half bath and laundry room clothes hanging ideas can incorporate smart home technology for enhanced convenience and efficiency.
Smart mirrors with integrated displays show weather, schedules, and news during morning routines. Voice-activated controls manage lighting, ventilation, and music without touching surfaces.
Monitoring Systems
Half bath in basement with laundry room locations benefit from moisture monitoring systems that alert homeowners to potential problems.
Leak detection sensors beneath appliances trigger immediate alerts to prevent water damage. Smart home integration allows remote monitoring and control of critical systems.
Energy Management
Half bath laundry room combination spaces offer opportunities for sophisticated energy management through smart controls and scheduling.
Peak-load shifting appliances to off-peak hours reduces electrical costs significantly. Smart thermostats can adjust temperatures based on room occupancy and usage patterns.
Maintenance and Longevity
Preventive Maintenance Schedules
Half bath laundry room combo floor plans require regular maintenance to preserve functionality and prevent costly repairs.
Monthly cleaning schedules, quarterly deep cleaning, and annual professional inspections catch problems early. Simple maintenance prevents minor issues from becoming major expenses.
Upgrade and Modification Options
Half bath laundry room combo images inspire future improvements and modifications as needs change over time.
Modular storage systems allow easy reconfiguration as family requirements evolve. Quality initial construction accommodates future upgrades without major reconstruction.
Long-term Value Considerations
Half bath laundry room remodel projects should consider long-term home value impact. Well-designed combinations appeal to future buyers and justify investment costs.
Real estate professionals confirm that functional, well-designed utility spaces contribute positively to home values. Quality construction and timeless design choices provide the best return on investment.
Frequently Asked Questions
How much space do I need for a half bath laundry room combo?
Most successful how to convert a half bath into a laundry room projects require minimum 40 square feet, with 50-60 square feet providing optimal functionality. Compact layouts can work in smaller spaces but may sacrifice some convenience features.
What’s the typical cost range for these projects?
How to turn a half bath into a laundry room costs vary widely based on scope, materials, and local labor rates. Basic conversions start around $3,000, while luxury installations can exceed $15,000. Most homeowners spend $5,000-$8,000 for quality results.
Do I need special permits for combo room construction?
Building permits are typically required for electrical, plumbing, or structural modifications. Laundry room and half bath combo ideas that involve moving walls or major utility changes need professional permits and inspections.
Can I DIY this type of project?
While some aspects suit DIY enthusiasts, most laundry room and half bath ideas require professional expertise for plumbing, electrical, and ventilation work. Safety and code compliance justify professional installation costs.
How do I prevent moisture problems in combo spaces?
Laundry room half bath bathroom design ideas must prioritize ventilation through exhaust fans, moisture-resistant materials, and proper air circulation. Regular maintenance and monitoring prevent most moisture-related issues.
What appliances work best in compact spaces?
Laundry room half bath bathroom resale value benefits from appropriately-sized appliances. Compact or stackable units maximize floor space while providing full functionality. Energy-efficient models reduce operating costs significantly.
How can I maximize storage in a small combo room?
Laundry room half bath combo italian designs often incorporate vertical storage, built-in solutions, and multi-functional furniture. Custom cabinetry provides the best space utilization in compact layouts.
What flooring works best for these dual-purpose spaces?
Laundry room half bath dimensions require water-resistant flooring that can handle moisture from both functions. Luxury vinyl, ceramic tile, and engineered hardwood with proper sealing provide excellent durability.
How do I ensure proper ventilation?
Laundry room with half bath floor plans need exhaust fans rated for both bathroom and laundry moisture loads. Professional installation ensures proper sizing, placement, and ductwork for optimal air quality.
Can I add a combo room to my basement?
Plans for laundry half bath and family room combo work well in basements with proper moisture control, adequate ceiling height, and egress window requirements. Professional assessment ensures code compliance and safety.
Creating the perfect half bath laundry room combination transforms underutilized spaces into hardworking hubs that enhance daily life while adding value to your home. Whether you’re working with a compact corner or a spacious basement area, thoughtful design and quality execution deliver results that serve your family beautifully for decades to come.
