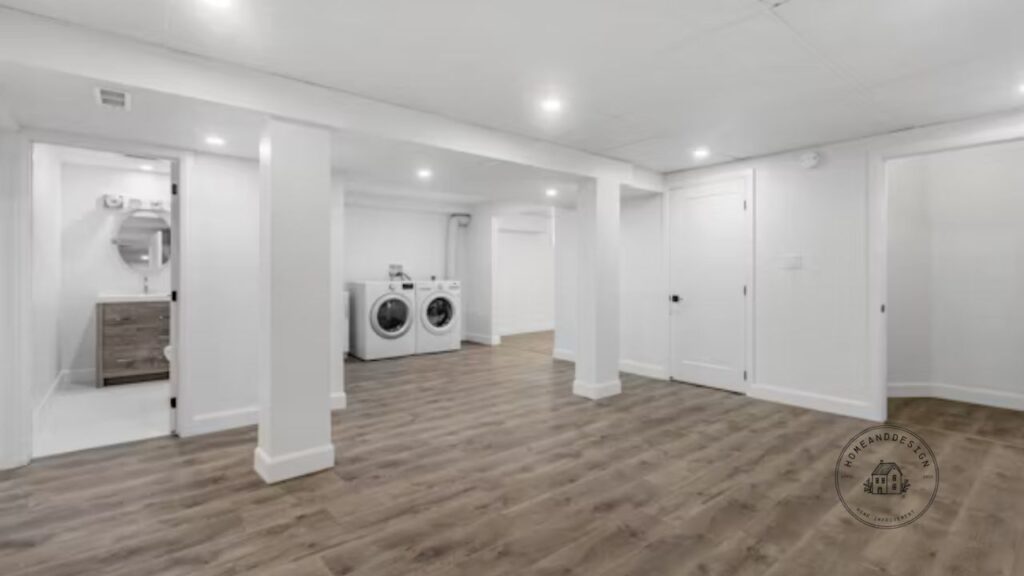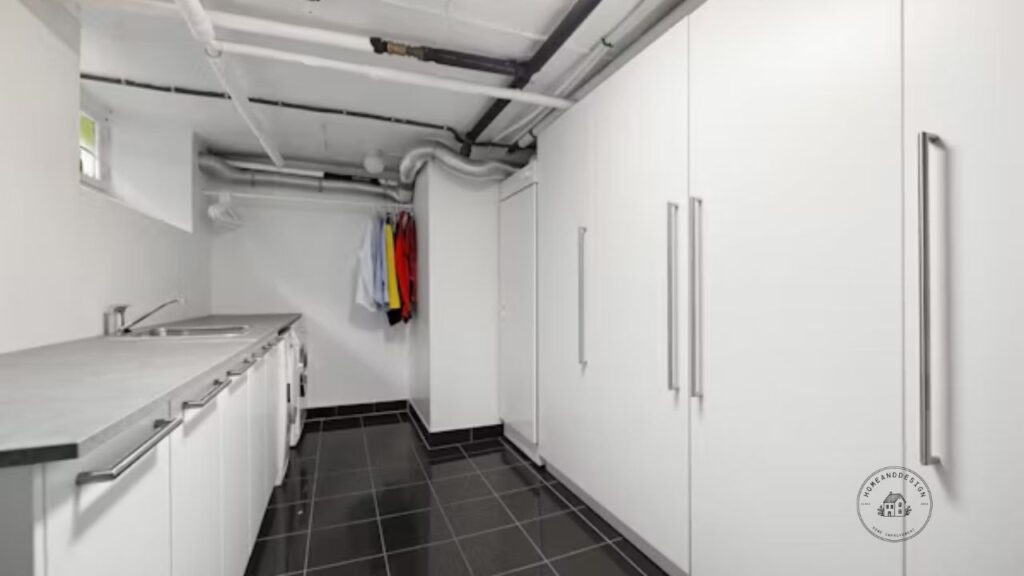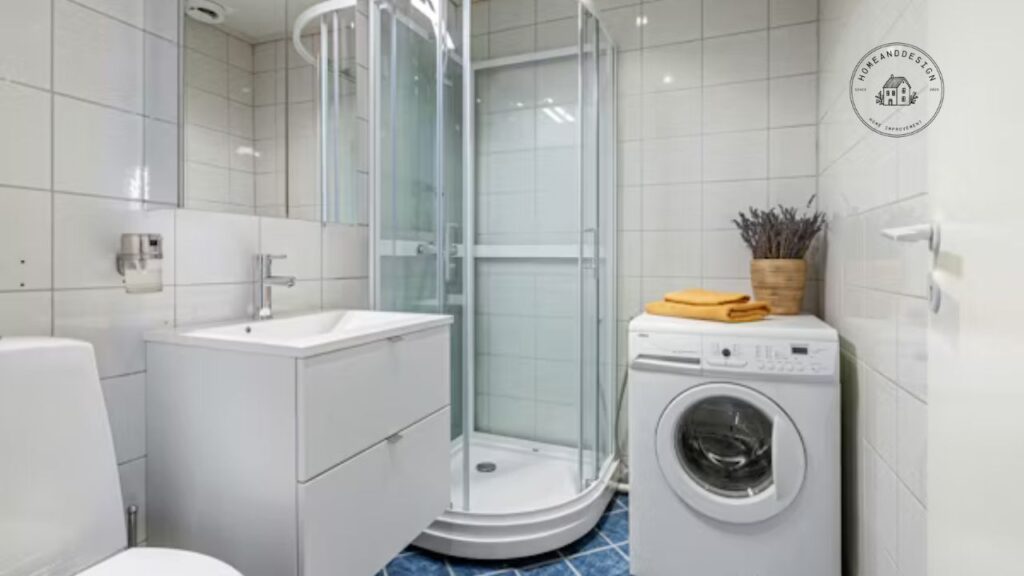
Introduction
Finding the perfect layout for your home can feel like a puzzle, especially when you’re trying to maximize every square foot. That’s where creative half bath laundry room floor plans come in, offering a brilliant solution for combining two essential spaces into one functional and stylish area. This isn’t just about saving space; it’s about smart design that makes your daily routines easier.
A well-designed half bath laundry room combo can dramatically improve your home’s flow and utility. Whether you are building new or renovating an existing space, the right plan can turn a cramped, awkward area into a highly efficient and surprisingly beautiful room. Let’s explore some of the most effective layouts that homeowners are falling in love with.
Floor Plan Summary Table
| Floor Plan Type | Ideal Dimensions | Estimated Cost | Best For | Key Feature |
|---|---|---|---|---|
| The Linear Layout | 5′ x 8′ or larger | $3,500 – $7,000 | Narrow rooms, hallways | All fixtures on one wall |
| The Galley Layout | 6′ x 9′ or larger | $4,000 – $8,500 | Rectangular spaces | Fixtures on parallel walls |
| The L-Shape Layout | 7′ x 7′ or larger | $4,500 – $9,000 | Square or corner rooms | Maximizes corner space |
| The Stacked Vertical | 4′ x 6′ or smaller | $3,000 – $6,500 | Very small spaces, closets | Vertically stacked appliances |
| The Concealed Nook | Varies | $5,000 – $10,000 | Open-concept areas | Hides laundry behind doors |
Why a Combined Floor Plan is a Smart Move
Combining a half bath and a laundry room is a trend that’s gaining incredible momentum. Homeowners and designers are realizing the immense benefits of this dual-purpose approach, especially in modern homes where space is a premium commodity.
This combination is a game-changer for main-floor living. Imagine tossing muddy sports gear straight into the wash after coming inside, with a convenient sink and toilet right there. It streamlines chores and keeps the mess contained. A thoughtfully designed laundry room and half bath layout can also significantly boost your home’s resale value, as buyers love practical, space-saving features.
Exploring Popular Half Bath Laundry Room Floor Plans

Choosing the right layout is the most critical step in creating your perfect combo room. The shape and size of your available space will largely dictate the best option, but each of these half bath/laundry room floor plans offers unique advantages.
1. The Efficient Linear Floor Plan
The linear layout is a fantastic choice for long, narrow spaces. In this design, the toilet, sink, washer, and dryer are all arranged along a single wall. This is a very common approach for a 5 foot by 8 foot half bath and laundry room.
Key Features:
- Simple Plumbing: With all fixtures on one wall, plumbing and ventilation runs are simplified, which can reduce installation costs.
- Clear Traffic Path: The opposite wall remains free, creating an unobstructed walkway through the room.
- Space for Storage: The free wall is perfect for adding shallow cabinets, a fold-down drying rack, or decorative hooks.
This plan works wonders when converting a section of a hallway or a narrow mudroom. A half bath in a laundry room in a line is a classic for a reason—it’s efficient and effective.
2. The Functional Galley Layout
The galley-style laundry room with half bath floor plan places fixtures on two parallel walls. Typically, the laundry appliances are on one side, and the half bath fixtures (toilet and sink) are on the other. This creates a natural separation between the two functional zones.
Design Considerations:
- Adequate Width: You’ll need at least 36-48 inches of clear floor space between the two sides for comfortable movement and to open appliance doors fully.
- Visual Separation: Use different flooring or a runner rug to visually define the laundry side from the bathroom side.
- Workflow: This layout creates a highly efficient workflow, with everything within a few steps.
This is an excellent choice for a dedicated room and provides a clear, logical laundry room half bath layout.
3. The Spacious L-Shape Floor Plan
If you have a square-shaped room or a corner to work with, the L-shape plan is a brilliant option. This layout places the washer and dryer along one wall and the toilet and vanity on the adjacent wall, forming an “L.”
Advantages:
- Open Floor Space: The L-shape design opens up the center of the room, making a small half bath laundry room combo feel much larger.
- Ample Counter Space: The corner can be utilized for a continuous countertop, perfect for folding laundry.
- Storage Potential: This layout is ideal for incorporating corner cabinets or open shelving, maximizing storage in an often-underused area.
Many half bath laundry room combo floor plans use this design to create a more open and inviting atmosphere.
4. The Ultimate Space-Saver: Stacked Vertical Plan
For those with truly limited space, the stacked vertical plan is a lifesaver. This small laundry room with half bath floor plan involves stacking a front-load washer and dryer. This frees up valuable floor space for the toilet and a small vanity or pedestal sink.
Real-Life Example:
Homeowner Sarah K. converted a tiny 4’x5′ closet into a functional combo room. “Stacking the units was the only way,” she says. “It’s amazing how much function we fit in there. It’s a perfect laundry room half bath for our main floor.” ★★★★★
This approach is perfect for adding a half bath to a laundry room that is currently just a small closet, maximizing vertical real estate.
5. The Hidden Gem: Concealed Nook Plan
In open-concept homes, you might not want your laundry appliances on constant display. The concealed nook plan addresses this by placing the washer and dryer inside a custom cabinet or behind bifold or barn doors. The half-bath portion remains visible and stylishly designed.
This is one of the most elegant laundry room and half bath combo ideas, as it allows the space to function primarily as a powder room for guests, with the laundry hidden away until needed.
Cost to Add a Half Bath to a Laundry Room

Budget is a major factor in any renovation. The cost of adding half bath to laundry room can vary widely based on your location, the complexity of the job, and the materials you choose.
Cost Breakdown Table
| Cost Component | Average Price Range | Notes |
|---|---|---|
| Plumbing | $1,000 – $4,000+ | New drain lines and water supply for toilet/sink. |
| Electrical | $500 – $2,500 | Dedicated circuit for dryer, GFCI outlets, new lighting. |
| Ventilation | $300 – $1,000 | Dryer vent and bathroom exhaust fan installation. |
| Permits | $200 – $800 | Varies greatly by municipality. |
| Fixtures & Appliances | $1,500 – $5,000+ | Toilet, sink, faucet, washer, dryer. |
| Labor & Construction | $2,000 – $8,000 | Framing, drywall, flooring, painting, installation. |
| Total Estimated Cost | $5,500 – $21,300 | Most projects fall in the $7,000 to $15,000 range. |
The cost to convert laundry room to half bath (or vice versa) involves similar expenses. Always get multiple quotes from licensed contractors to get a clear picture of the costs for your specific project.
Critical Design Elements for Your Floor Plan
A successful half bath and laundry room design goes beyond just placing fixtures. It’s about creating a space that is safe, comfortable, and efficient.
Ventilation is Non-Negotiable
Moisture is the enemy in a combined space. You have humidity from the washer and dryer, plus steam from the sink. A powerful, high-quality exhaust fan is absolutely essential to prevent mold and mildew growth. Ensure your plan includes separate venting for the dryer and the exhaust fan.
Smart Storage Solutions
In a small, dual-purpose room, every inch of storage counts.
- Vertical Space: Use wall cabinets or open shelving above the appliances.
- Built-ins: A custom cabinet between the washer and dryer can hold detergents and supplies.
- Hidden Storage: Consider a vanity with drawers instead of a pedestal sink, or install a recessed medicine cabinet.
- Drying Racks: A wall-mounted, collapsible drying rack is a great space-saving feature.
Lighting Makes a Difference
A good lighting plan can make a small room feel bright and airy.
- Task Lighting: Place a light directly above the folding area or sink.
- Ambient Lighting: A central ceiling fixture provides overall illumination.
- Accent Lighting: Sconces on either side of a mirror add a touch of style.
Consider using LED lights for energy efficiency and longevity. Dimmers allow you to adjust the mood from task-oriented brightness to a softer glow for guests.
Farmhouse & Vintage Style Ideas
For those who love a specific aesthetic, your half bath laundry room ideas can be tailored to fit. A farmhouse laundry room and half bath is a popular choice, known for its warm and inviting feel.
- Materials: Use shiplap on an accent wall, a butcher block countertop for folding, and a vintage-style utility sink.
- Colors: Stick to a neutral palette of whites, creams, and grays, with black hardware for contrast.
- Decor: Incorporate wire baskets, wooden signs, and antique-inspired light fixtures to complete the look.
For a vintage laundry room and half bath decorating ideas, think checkerboard floors, pastel-colored appliances (if you can find them!), and retro-themed artwork.
Making the Final Decision
Choosing from the many available half bath laundry room floor plans is a big decision. Start by accurately measuring your space. Create a simple sketch and try arranging templates for your fixtures to see what fits best.
Think about how you and your family will use the space. Is it primarily for family use, or will guests use it often? Your answer will influence decisions about privacy, storage, and style. The better use in a half bath laundry room combo comes from a plan that perfectly matches your lifestyle.
Frequently Asked Questions
What are the minimum dimensions for a half bath laundry room combo?
While it depends on the layout, you can often fit a small laundry room with half bath floor plan into a space as small as 25-30 square feet, especially with a stacked washer/dryer. However, for a more comfortable layout like a galley or linear plan, aim for at least 40-50 square feet.
How do you separate the laundry and bathroom areas visually?
You can use several clever tricks. A half-wall or a piece of furniture like a tall, narrow cabinet can create a physical division. Using different paint colors, flooring materials (like tile in the bath area and vinyl plank in the laundry), or even a decorative screen can create visual separation in your laundry room with half bath layout.
Is adding a half bath laundry room a good investment?
Absolutely. According to real estate experts, adding a bathroom can provide a significant return on investment. A functional and well-designed laundry room half bath bathroom resale value is often higher because it adds immense convenience that modern buyers are looking for.
Can I convert an existing half bath into a combo room?
Yes, turning a half bath into a laundry room combo is a common project. You’ll need to add a 240-volt outlet for an electric dryer, proper venting, and water hookups for the washer. The cost to convert half bath to laundry room is often lower than building from scratch since some plumbing is already in place.
Where is the best place to put a half bath and laundry room combo?
The ideal location is on the main floor, often near the kitchen or mudroom entrance. This placement is convenient for daily chores and easily accessible for guests. A half bath in basement with laundry room is also a great option, especially if your basement is finished as a family living space.
Do I need a permit for this type of renovation?
Most likely, yes. Because these projects involve plumbing, electrical, and mechanical (ventilation) work, you will almost certainly need to pull permits from your local building department. Working with a licensed contractor will ensure all work is up to code.
